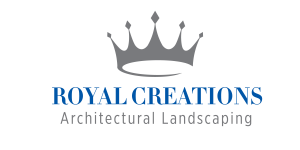
one
two
three



A design plan sketched out on site during the initial consultation. Includes details of hardscape and softscape layout, as well as specific plants and materials.

Refined plan showing colors of plants and landscape. Includes images of materials that will be used in your project.

Hand sketches or digital models showing a 3D perspective of the design.

Detailed drawings and specifications for how your project will be built